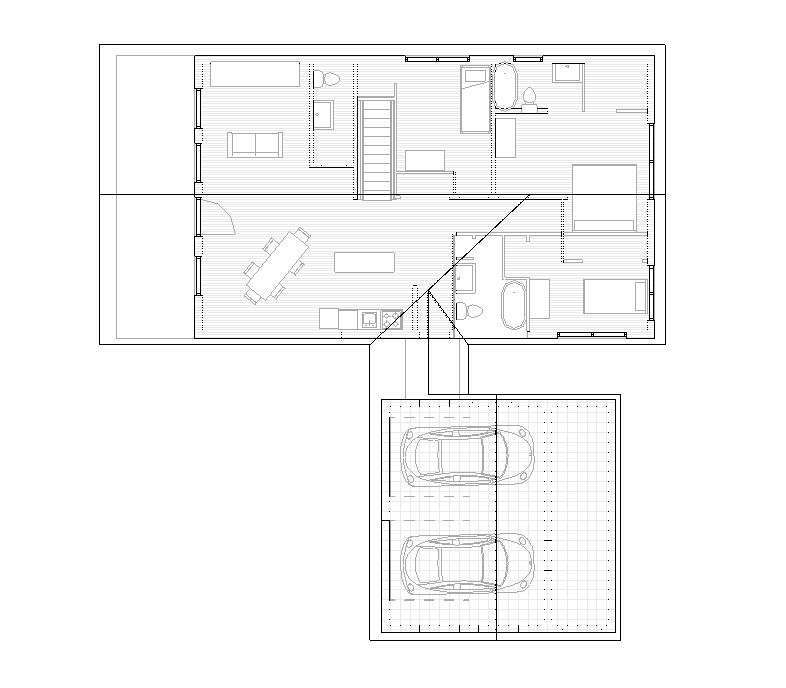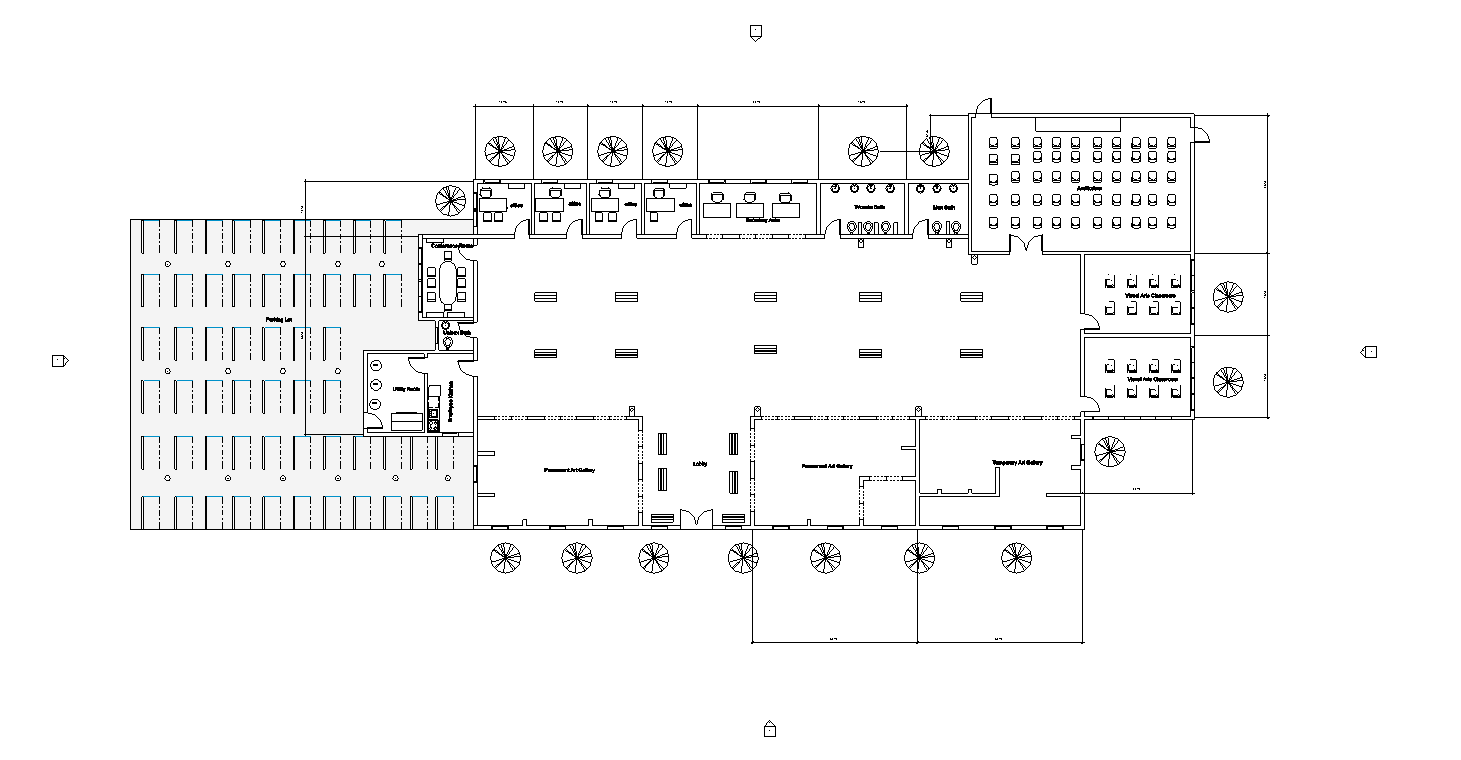Peer Into The Forest
A lightweight, secluded home on the edge of a hill looking out into the deep green forests of the north. The goal of the home is to give the residents both an aspect of being, simultaneously in the home, as well as in the forest. The emphasis of the design is on window placement and the center connecting courtyard of the structure.
Interior and exterior renders were produced in evening view to provide the viewer with the experience of being in and around the ambient lit home during the darker, colder nights of the north eastern territory.
Organic Structure
Simple experimentation with basic shapes and curves to form towers that blend into each other seamlessly with floors that contour the structures shape.
Low Emission Housing
Keeping a low carbon footprint is an increasing concern in today’s world. The advent of low emission housing technology and construction systems, and the ability to construct in this manor is at the forefront of modern architecture. From the vegetated roof to the integrated rain collection and water purification system, this home can sustain itself for weeks at a time.
The design of the house uses two 40 foot shipping containers as its main skeleton and all construction is built off of their steel framing. The structure manages to balance living space, trans-portability, eco-friendliness, and modern aesthetics at once. The home has windows on all four sides giving the residents a view of all that surrounds them, while being able to experience the elements from a safe distance.

















